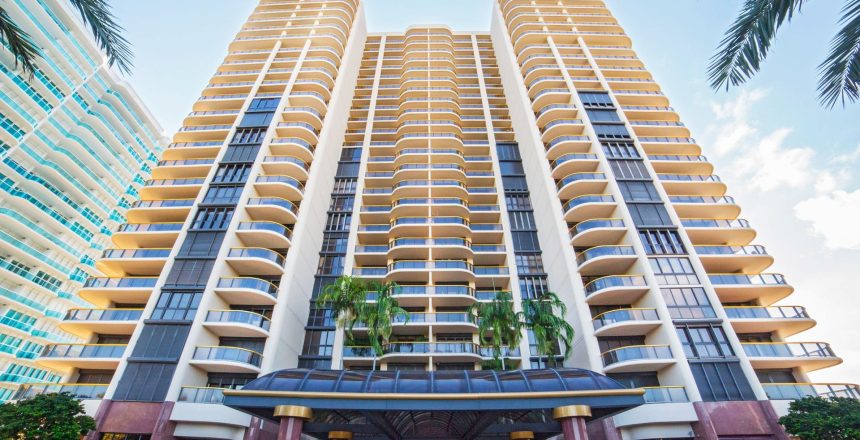That's the Gold Standard
In 1988, Miami Architect Robert Swedroe was hired by renowned develop Cal Kovens, who challenged Swedroe Archtiecture to design the most luxurious, elegant condominium structure ever to have been built in South Florida, when he purchased the Beau Rivage Bal Harbour Hotel. Kovens chose 4.4 acres in prestigious Bal Harbour, in close proximity to the prestigious Bal Harbour Shops, directly on the Atlantic ocean. Swedroe convinced Kovens to introduce revolutionary concepts in the construction of a timeless, luxurious, state-of-the-art, oceanfront, residential luxury building – specifically and uniquely, his innovative direct access elevators.
To ensure the success of their vision, Robert Swedroe and Kovens enlisted the design talents of Roz Kovens and English designer Brian Morris who traveled the world together, looking at the buildings they felt were iconic, searching out interesting and luxurious fabrics, marble and rare woods.
The design and architectural team chose artistic treasures from around the world to embellish the distinctive common spaces, to tantalize the eye with what Morris termed “lasting quality”.
Together, this team built Bal Harbour Tower, featuring large and luxurious apartments – each with a customized layout, full-surround terraces large enough for entertaining, innovative glass balconies (which at the time, balconies were only cement) with now-famous brass balustrades, and designer kitchens.
The classic, elegant interiors of the public spaces, used many quarries worth of inimitable matched marble, embellished with the nuanced layering of designs of rare wood, handmade glass design accoutrements, combining multiple elements in spaces that embraced an expansive flow in the communal rooms and corridors. Adding modern amenities and elegant design, the design for the owners’ Dining Room and Bar-Lounge were designed with modern flair, ocean views, and generous seating, for owners and their guests.
Thus Bal Harbour Tower, envisioned as the condominium that set the “Gold Standard”, set a high bar for all condominiums built from that day on.
Robert M. Swedroe still considers Bal Harbour Tower his “flagship building” and continues to be proud that he surpassed many architectural challenges – including building underground parking on the sand. Swedroe transformed luxury condominium design with his dramatic, world-changing private entry elevators that eliminated hallways and created lavish corner apartments.
“The best apartments were always at the end of the long corridor”
Robert M. SwedroeTweet
Bal Harbour Tower was the first major condominium building in South Florida to provide “through-view” sunrise to sunset views, with no apartment smaller than 3,200 square feet – unheard of at the time, setting another new standard. Featured as the cover story of Florida Architecture Magazine, in a story titled “Living without Limits” Bal Harbour Tower’s long list of ‘firsts’ and commitment to steadfastly maintaining the building’s quality, has ensured that elegance, luxury and classic design never go out of style.
Recently, thirty years later, Bal Harbour Tower owners were surveyed for their opinions and overwhelmingly supported a refresh of the public spaces. The Board, aligned with and responding to owners, is now embarking on the interior design project. After a year of evaluation, the Board has hired a professional and well-regarded advocate, Annhy Shim, as [the] owners representative.
Ms. Shim has met with the Board and members of the preliminary design committee, has reviewed the owners’ surveys and has been authorized to deliver a Board-approved Request for Proposal to three renowned designers, each of whom has a body of work that reflects the elegant atmosphere and timelessness of [the current] Bal Harbour Tower interiors.
The designers are tasked with taking a first step in what will eventually be a design master plan, intended to update and brighten interiors, while maintaining the timeless decor – with a total commitment to protecting the luxury, elegance and enduring ambiance of this iconic building. The first renewal phae will focus on presenting a vision for the main lobby, spa and gym, as owners have requested. Last year the Board approved and unanimously budgeted funding for this first phase of the project. A timeline for all deliverables will be provided soon.
The vision of each of the three designers asked to respond to the RFP will be shared publicly with all owners. After review and public discussion, the Board expects that a preferred designer will be chosen as Bal Harbour Tower’s design partner. Absolutely no costs and no budget for the project have been attached to this project at this time. The Board continues to be vigilant about costs and budgets will be important drivers for the project. The Board has listened to owners – and is responding to owners who have overwhelmingly requested – a professional and elegant upgrade to revive the worn common spaces.
Owners will have ample time to review the [designers’] vision, and, later, the proposed designs, all of which will also be posted to the balharbourtower.org website, ensuring access for comment from those owners who are not always in residence. The Board will continue to meet in open session at every phase of this project and owner comments are always welcome.
Bal Harbour Tower’s address is 9999 – an address chosen to symbolize the Gold Standard. BHT will always strive to be the best of the best. The quest to maintain and ensure the continuation of unblemished, flawless quality, coupled with providing exceptional security, service and amenities, delivered with a commitment to financial responsibility, ensures owners of an incomparable lifestyle – daily life enhanced by camaraderie, unparalleled dining services and unequaled social experience.
To enjoy a great quality of life, in a beautiful and secure environment… beyond compare – that is and will be life at Bal Harbour Tower.


